 Managing Sound Transmission
Managing Sound Transmission
Posted on Wednesday, January 24, 2018
Categories:
Soundproofing
Controlling sound transmission through walls and floors in a
home or office is often a highly-desirable outcome, however it can also be an
often-illusive result without the proper education on audio characteristics.
Advances in technology in recent years have made it an easier outcome to conquer.
Before we can discuss the best options for controlling sound transmission from
one room to the next, you must understand STC Ratings.
Soundproofing products often come with a Sound Transmission
Class (STC) rating. STC is a measure of how many decibels of sound reduction a
product provides. The higher the STC rating, the better. An improvement of
10 STC makes the noise seem like it’s been cut in half. On the other hand, a
rating difference of 3 STC or less is nearly imperceptible to the human ear.
This is worth knowing when comparing products.
Think of sound like water… if a vessel isn’t entirely
sealed, it will leak. It is important to note that there are nearly infinite
field conditions that will affect sound ‘leaking’ when designing or remodeling
building partitions and enclosures. Partitions that are inadequately or
inappropriately sealed—that contain back-to-back electrical boxes, untreated
recessed lighting, and unsealed pipes to name just a few—provide flanking paths
for sound. Sound flanking paths include any sound transmission path other than
the wall or ceiling partition itself. Great care and caution must be applied to
any acoustically-treated building partition
For instance, a one-inch square hole in a one hundred square
foot STC (Sound Transmission Class) 50 wall will reduce the acoustical value of
that wall to an STC 39! Many causes significantly influence acoustical
performance and sound transmission other than the details of wall or floor
construction. All of these conditions must be considered when developing the
sound conditioning design.
An excellent STC targeted rating on an interior wall would
be 60 or greater. This is considered superior soundproofing where most sounds
are inaudible. An ideal rating for a media room or recording studio.
Typical Residential
Interior Wall Comparisons
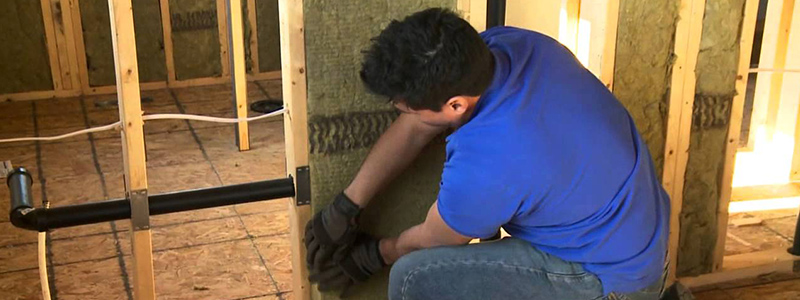
Here are three common interior residential wall assemblies
for comparison in understanding what you may be hearing now.
A typical interior
wall – which most people would refer to as ‘paper thin’ when judging it for
sound transmission – has an STC rating of approximately 33. This includes
single layer standard ½” drywall on each side, 2x4 wood studs on 16” centers,
and no insulation between the studs.
An enhanced
interior wall application would have an STC rating of approximately 45. This
would be comprised of a double layer
of standard ½” drywall on each side, 2x4 wood studs on 16” centers, and
standard fiberglass batt insulation between the studs.
An excellent
interior wall application will have an STC rating of approximately 63. This
would include a double layer of standard ½”drywall on each side, double wood or
metal studs on 16” centers with a 1” air space between them, and standard
fiberglass batt insulation between both rows of studs. This wall assembly would
be a total of 10” thick. However, new
advances in technology are delivering equal or greater STC results while
reducing the bulk of the wall.
In recent years, a great deal of focus has been placed on
sound transmission in residential homes. This focus is due, in part, to the
rising popularity of home theaters. A
few of the most popular and most effective products and techniques are listed
below:
Decoupling
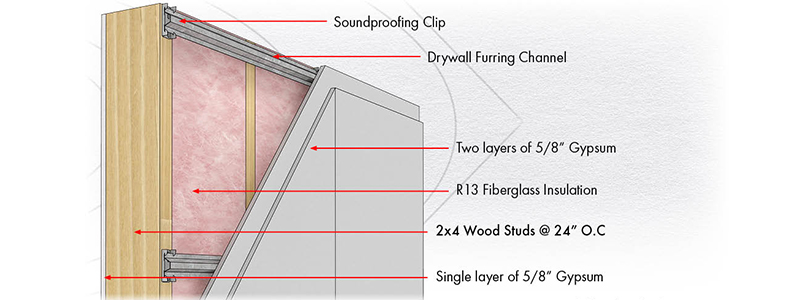
Structurally decoupling the gypsum wallboard panels from the
partition framing can result in a large increase in sound isolation when
installed correctly. Examples of structural decoupling in building construction
include resilient channels, sound isolation clips and hat channels, and
staggered or double-stud framing. The STC results of decoupling in wall and
ceiling assemblies varies significantly depending on the framing type, air
cavity volume, and decoupling material type. Great care must be taken in
each type of decoupled partition construction, as any fastener that becomes
mechanically (rigidly) coupled to the framing can short-circuit the decoupling
and result in drastically lower sound isolation results.
Homasote® 440
SoundBarrier®
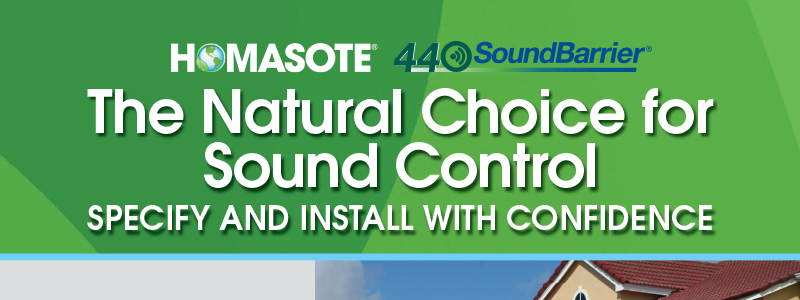
[homasote website]
Independently lab-tested and time-proven in millions of
square feet of residential and commercial structures, 440 SoundBarrier® is a
special-density, structural board made from 100 percent environmental Homasote® cellulose
fiber, a homogeneous composition manufactured with uniformly distributed
protection against termites, rot and fungi and resistance to moisture. It also
insulates, with twice the R-value of wood. Made with FSC® certified material.
There are a multitude of possibilities and combinations of
products and wall assemblies that deliver enhanced STC ratings. A 5-1/4” thick
residential wall for comparison, would include a single layer of their Homasote®
440 ½” sound board on one side, 5/8” thick Type X Gypsum Wallboard on both
sides, 2x4 wood studs on 16” centers, and standard fiberglass batt insulation
between the studs. This wall assembly would produce an STC rating of 52.
QuietRock® Sound
Reducing Drywall
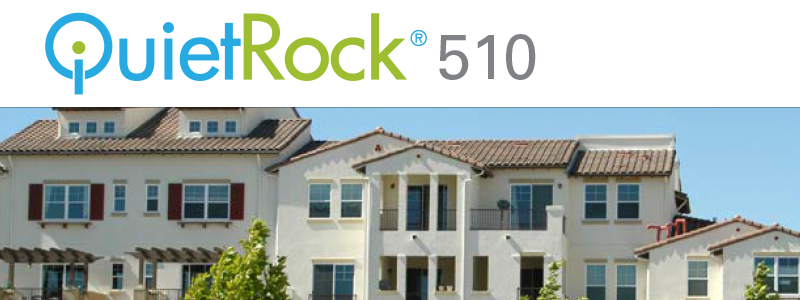
[quietrock website]
QuietRock®, the first and most technically-advanced
sound reducing drywall, was developed in 2003. In addition to the award-winning
QuietRock®, a complete line of Quiet® accessory
products are available to complete the application. These products reduce sound
and vibration in a multitude of applications by utilizing modern chemistries,
techniques and a Silicon Valley approach to building science.
A typical 4-1/2” thick residential wall for comparison,
would include a single layer of their QuietRock® 510 ½” drywall on both sides,
2x4 wood studs on 16” centers, and standard fiberglass batt insulation between
the studs. This wall assembly would produce an STC rating of 52.
Rockwool® Stone Wool
Insulation
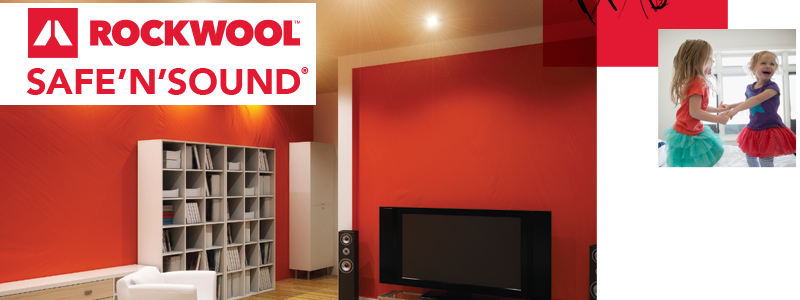
[rockwool website]
ROCKWOOL SAFE’n’SOUND® is a batt insulation designed
specifically for interior wall and floor/ceiling applications. This stone wool
insulation is made from natural stone and recycled content. It’s a green
product that provides superior sound absorbency and fire protection for overall
comfort and safety.
Because SAFE’n’SOUND® is designed for interior applications,
it has not been engineered as a thermal insulation but as a fire barrier and
for soundproofing. Stone wool in general has excellent fire ratings, does not burn
and can add valuable time for evacuation in the event that a fire occurs. Its
higher density properties also make it an ideal solution for minimizing sound
traveling between rooms.
A typical 4-7/8” thick residential wall for comparison,
would include a single layer of 5/8” thick Type X Gypsum Wallboard on both
sides, 3-5/8” steel studs on 24” centers, and ROCKWOOL SAFE’n’SOUND® insulation
between the studs. This wall assembly would produce an STC rating of 52 in
addition to a 1-Hour fire resistance!
Download the Rockwool Acoustic Wall Assembly Catalog for more details. https://fal.cn/3xvPP
Tagged:home improvement, insulation, soundproofing, remodel, finished basement